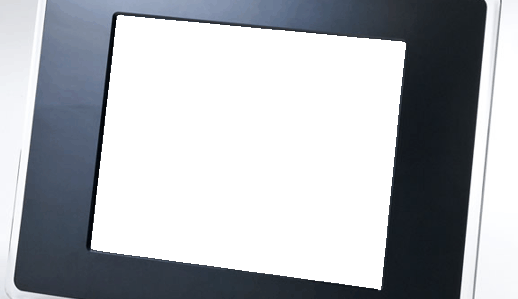Floor Plans
After working drawings as you approve the design solution and the concept of the interior designer will prepare a package of working drawings. Its composition may vary in each case. Typically, the drawings include plans for installation and dismantling walls, lighting, outlets and circuit switches. If necessary, the set can be replenished, and a full set of documentation consists of the following drawings: – Plan assembly / dismantling of walls and partitions – Floor Plan Coatings – Floor Plan of warm floors – Ceiling Plan – a plan plumbing – Lighting Plan – layout of outlets and switches – the layout of low-power networks – Scan the walls – Plan of arrangement of air-conditioners – Drawings Compounds complex parts – tile layouts. When finishing the walls or floor tiles may need to plan for its layout. It says where to start laying tiles and where to trim it. Designer Spaces on the plan switches, outlets for appliances and electronics.
Separately, the project may require electricians. Documents prepared for him by persons having a license, based on the designer made shemyrozetok and switches. The resulting plan electricians need to agree on the relevant authorities. Lighting in an apartment in a well-thought-out interior maximum benefit use daylight. Contribute to this sunny hallway is decorated with the play of light through the decorative window, stained glass or glass panel from the ceiling.
evening to replace the natural light comes artificial. Spotlights and chandeliers, sconces and floor lamps emphasize the coziness. Light – a great tool for zoning and management of mood. Imagine: a bright luster over the zone of reception, soft lighting niches, creating a bizarre spot of light and shade, floor lamp next to the armchair, where you can immerse yourself in reading a book Harmonization of redevelopment Keep in mind that you can not legislate any fantasy redevelopment of existing premises. A good designer immediately prepares project so as to minimize the coordination. And certainly not put you in a position where, in principle, ready to repair would be impossible to reconcile. Why do you need supervision? When you run a design project in workers there are always issues that must be solved quickly. For example, after equalization curves wall dimensions of the room change, and will have to adjust the entire plan, without violating the selected concept. For this designer regular visits to the object and resolves all issues, and if necessary change is in the documentation. Summary As you can see though, when repairing apartment or cottage design project you are involved only in the interesting – creative – side of the work. You say, why would want from the future apartment, as well as assess what offers designer. All the complex design, design, but then building and finishing of the work performed by specialists. Designer during the author's supervision ensures that our plans to become a real distortion-free.
Tags: design
